Civil Engineer
September 2023 - 03/14/2025 | AMA ENGINEER LLC FAIRFAX, VA, USA
Involved as Surveyor and Civil Engineer in different projects.
Projects
This portfolio highlights my role and responsibilities in the comprehensive design and execution of the Melbourne, Carol St, and Magarity Residential Grading Plan. The project involved developing a site-specific plan to ensure compliance with hydrological standards, environmental regulations, and client requirements while incorporating sustainable grading and stormwater management practices.
Key Responsibilities:
1. Existing Conditions Analysis
- Prepared an accurate Topographical Map representing current site conditions to form the foundation for the grading design.
- Identified critical site features, including terrain, vegetation, and potential constraints.
2. Preliminary Design Development
- Incorporated the building footprint and building restriction lines into the initial design.
- Conducted calculations for building coverage, lot coverage, and building height compliance to align with regulatory standards.
- Presented the preliminary design to the client and finalized it after collaborative discussions with the client and the architect, implementing necessary revisions.
3. Grading and Site Preparation
- Determined the limits of disturbance to minimize environmental impact.
- Assessed soil classifications and collaborated with geotechnical engineers for essential tests and investigations.
- Consulted with an arborist to obtain a detailed Tree Inventory Report, facilitating a balance between site development and ecological preservation.
4. Hydrological Analysis and Stormwater Management
- Study geotechnical investigation report to determine soil characteristics and groundwater table levels.
- Ensure that the site is not located near building foundations (maintain at least 10-15 feet setback).
- Verify that the site has sufficient land area to accommodate the required trench dimensions.
- Calculated pre- and post-development impervious area to evaluate runoff changes.
- Designed and implemented infiltration trenches to manage runoff from increased in impervious surfaces and mitigate flooding during extreme storm events.
- Ensured compliance with local regulations while integrating sustainable practices to promote groundwater recharge.
- Developed maintenance protocols to sustain functionality and prevent sediment clogging.
- Ensure the design complies with local stormwater management regulations and guidelines.
- Designed an Underground Detention Tank as a stormwater management solution to mitigate increased runoff caused by impervious surfaces.
- Collaborated with the client to finalize the detention tank location before progressing with the grading plan design.
5. Post-Development Flow Routing with Hydro CAD
- Utilized Hydro CAD software to model and route excess flow generated during storm events.
-
- Analyzed runoff hydrographs to identify excess flow.
- Ensured post-development flows matched or remained below pre-development levels in terms of volume, peak discharge, and energy.
- Implemented controls to reduce erosive velocities and downstream impacts.
- Defined watershed areas, assigned land-use parameters, and routed flows through detention structures to regulate discharge.
- Calibrated outlet structures (e.g., orifices, weirs) to optimize energy dissipation.
- Validated compliance with stormwater management regulations and iterated designs to meet hydrological objectives.
6. Sheet Preparation and Submission
- Prepared a comprehensive set of design and documentation sheets, including:
- Cover Sheet
- Existing Conditions Plan
- Site Grading Plan
- RPA (Resource Protection Area) Delineation Plan
- General Notes and Building Height Computation
- Existing Vegetation Map
- Tree Cover Computation and Landscape Plan
- Erosion and Sediment Control Plan, Notes, and Details
- Stormwater Management and Outfall Analysis
- VRRM (Virginia Runoff Reduction Method) Computation Summary and Nutrient Credit Letter
- Hydrographs and Detention Tank Design Report
- Underground Detention Design, Details, and Notes
- Uploaded the prepared sheets to the county using PLUS Software.
- Reviewed comments received from the county, incorporating revisions iteratively until the Site Grading Plan received final approval.
Key Achievements
- Successfully balanced the post-development energy of runoff, minimizing environmental impacts and ensuring regulatory compliance.
- Delivered a functional and sustainable grading plan while maintaining aesthetic and practical site development goals.
- Collaborated effectively with clients, architects, geotechnical engineers, and arborists to deliver a holistic and integrated project.
- Navigated the county submission and approval process efficiently, ensuring compliance with all regulatory feedback and obtaining final approval for the grading plan.
This project demonstrates my ability to lead, design, and execute grading and stormwater management plans that meet stringent technical and environmental standards while addressing client expectations.
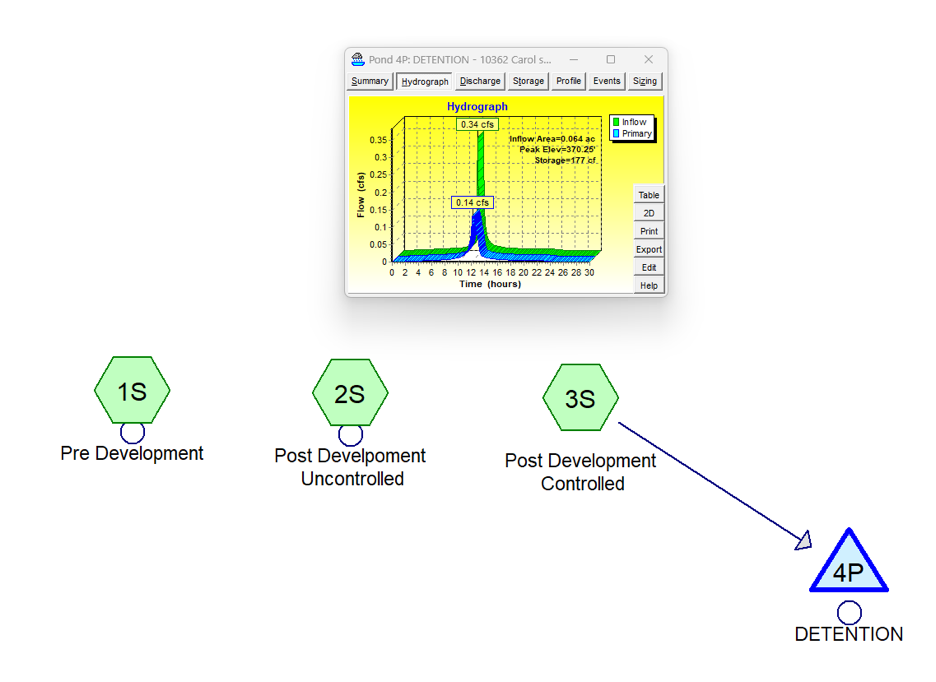
Routing in Hydro CAD
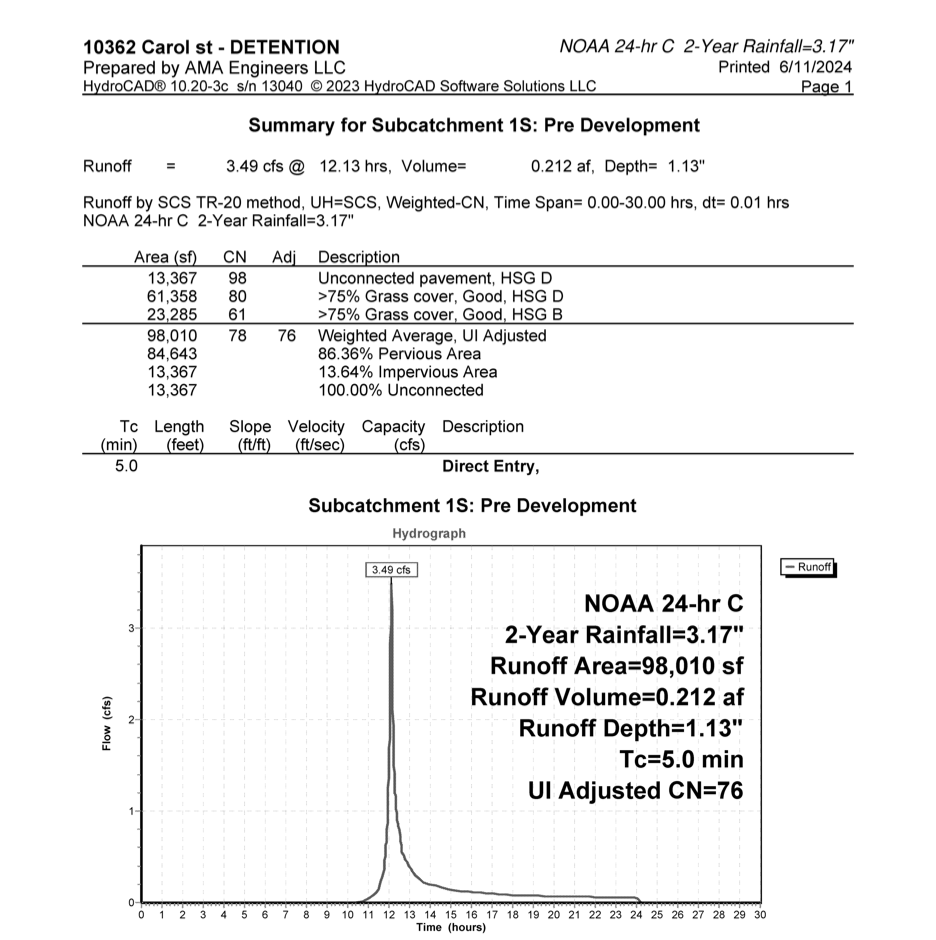
Pre-development 2 Year Return Period Hydrograph
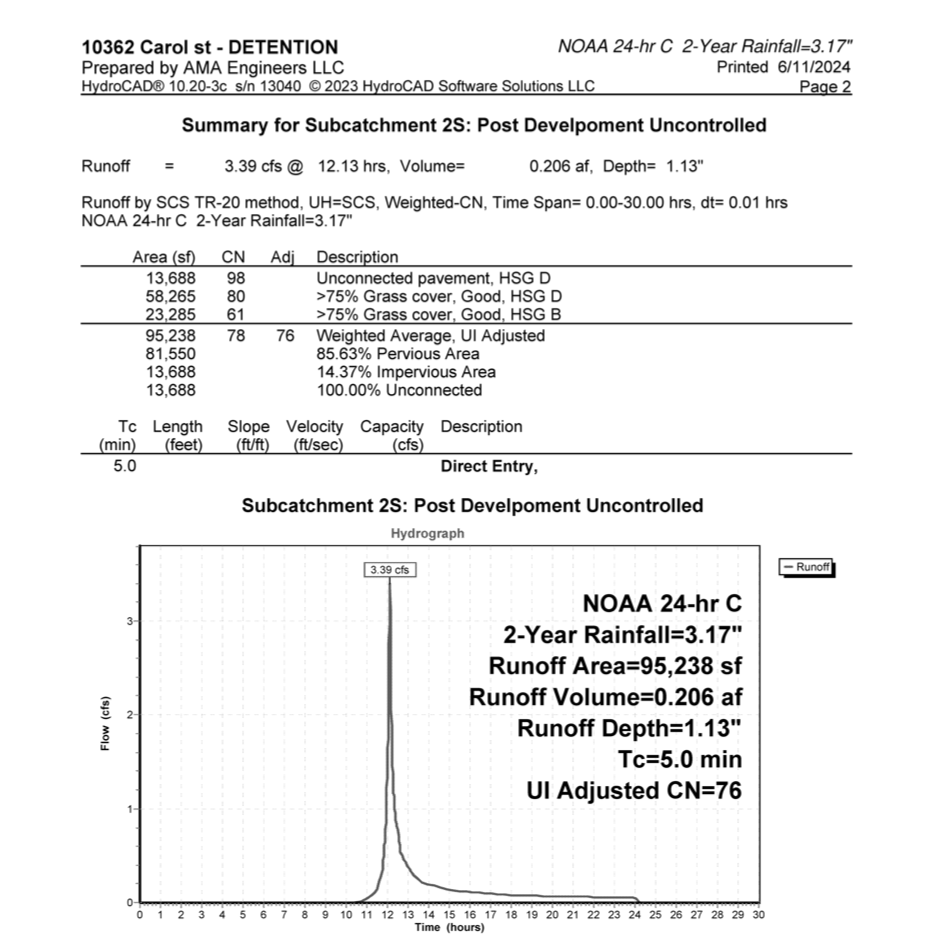
Post-development 2 Year Return Period Uncontrolled Hydrograph
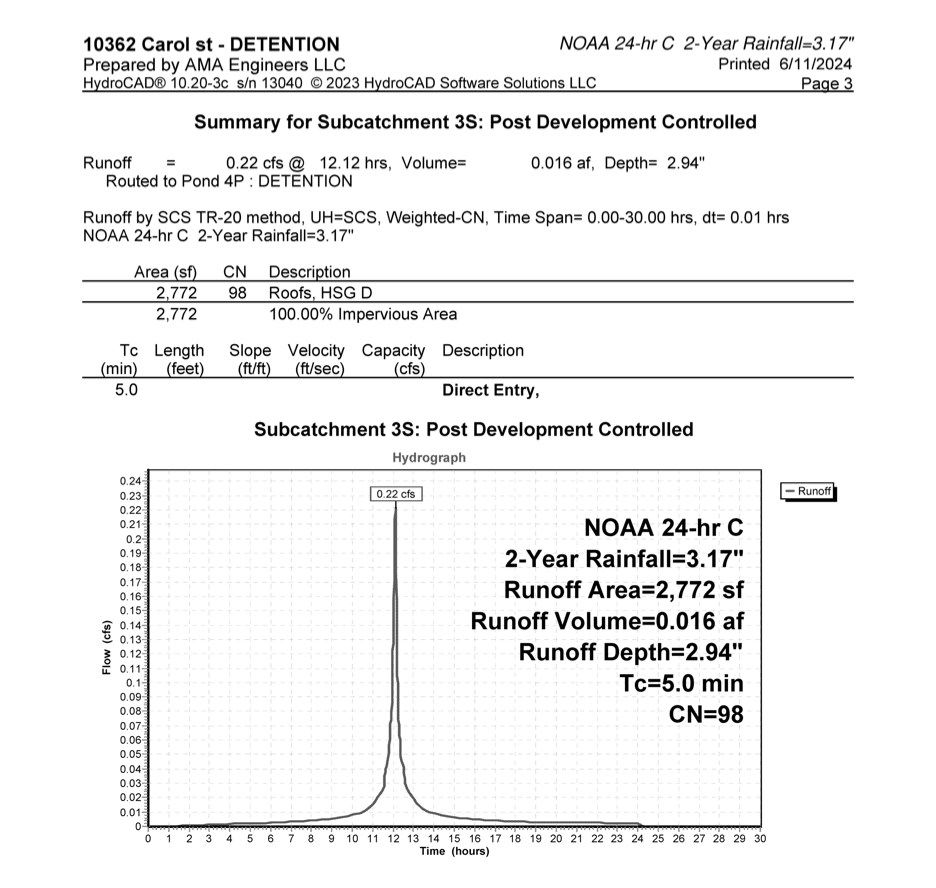
2-year return period post development-controlled hydrograph
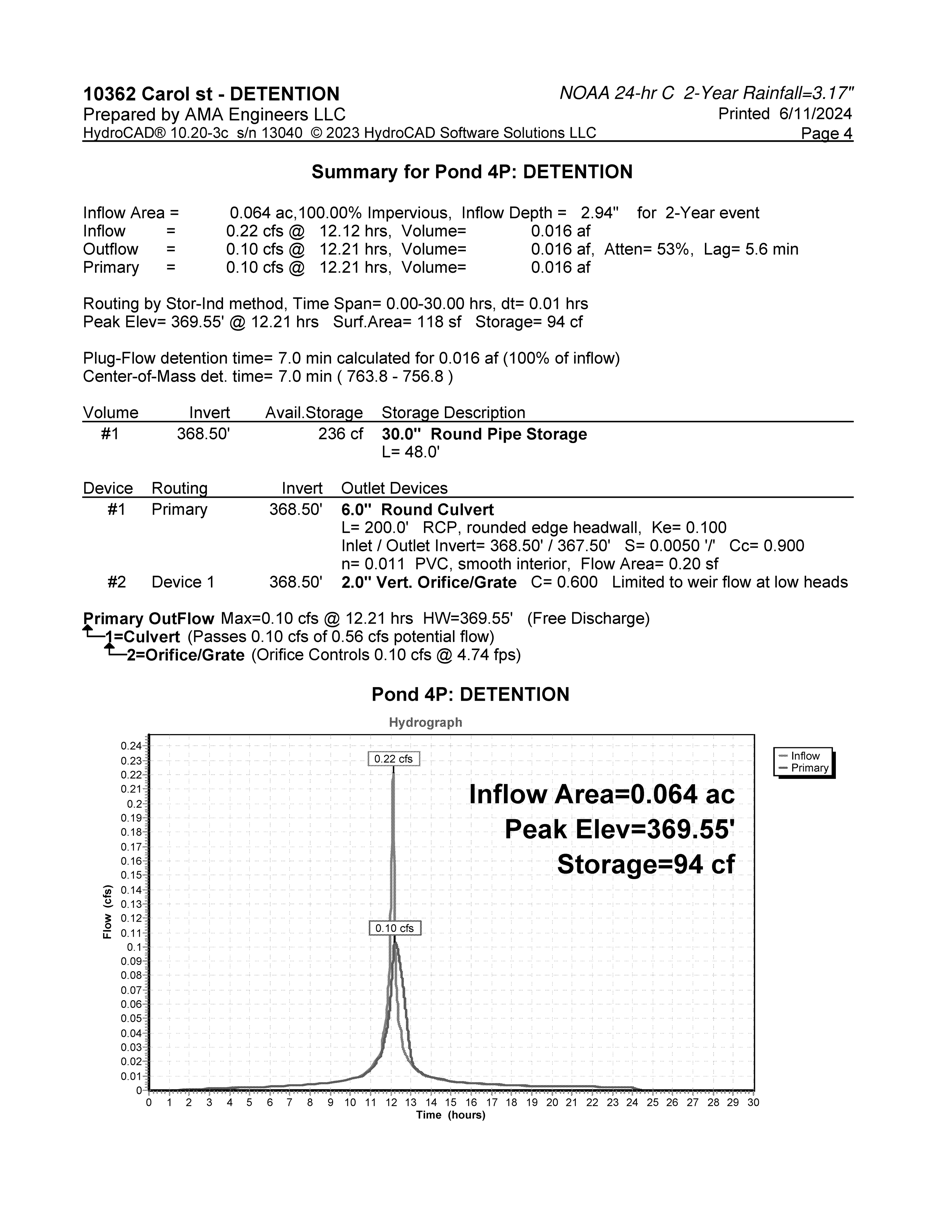
Hydrograph After routing to the detention tank
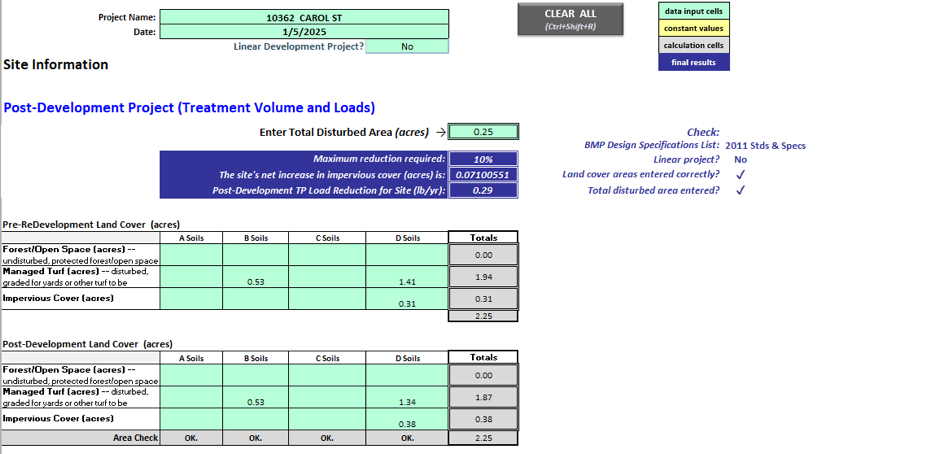
Virginia Runoff Reduction Method Compliance Spread sheet
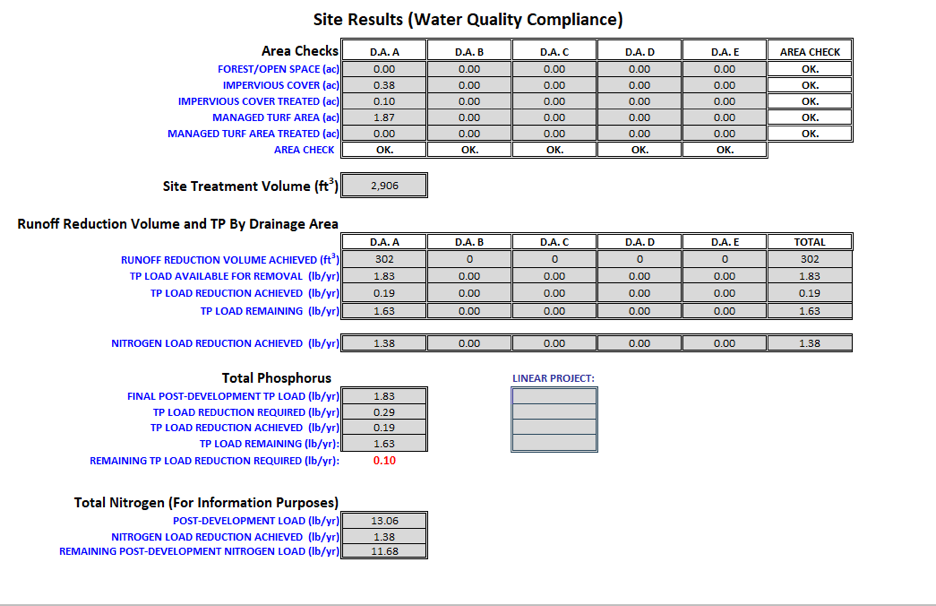
Virginia Runoff Reduction Method Compliance Spread sheet to Compliance the Water Quality
Key Responsibility:
- Reviewed initial construction plans and compared them to site conditions to identify necessary adjustments for as-built documentation.
- Prepared detailed as-built grading plans using survey points, measurement and integrating changes in site topography and drainage features.
- Prepared the as Built drawings using Civil 3D to document the final grading plan.
- Notify to Builder or Contractor if we found deviations from initial plans.
- Inspect the Storm Water management Best Management Practice on site.
- Take the necessary picture and measurement for the BMPs Certification.
- Collect the Material Purchase invoices and fill the standard Checklist for the each BMPs facilities.
- Compile all the document and submit to the County.
